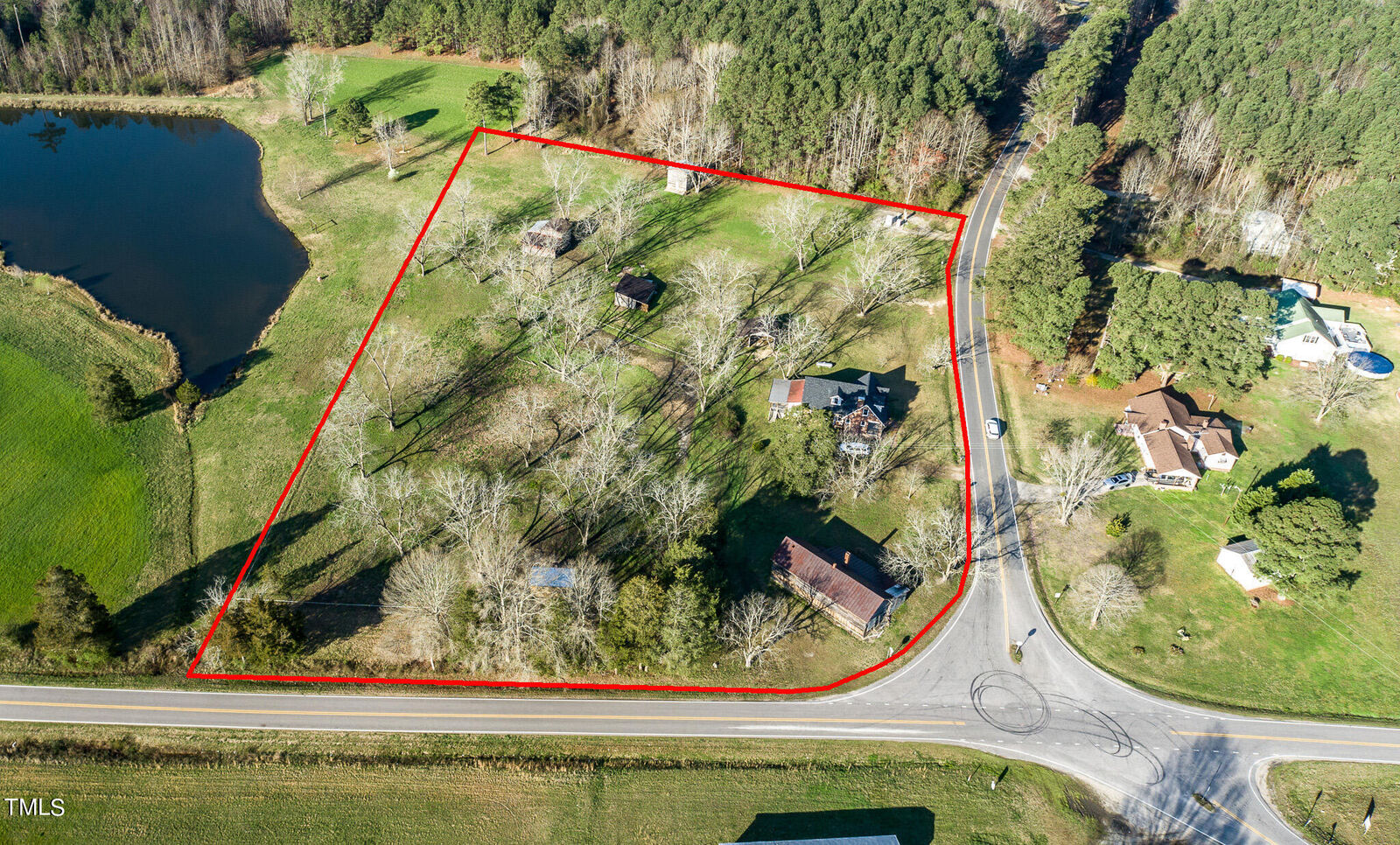
Sold
Listing Courtesy of:  Doorify MLS / ERA Parrish Realty Legacy Group / Mike Wrenn
Doorify MLS / ERA Parrish Realty Legacy Group / Mike Wrenn
 Doorify MLS / ERA Parrish Realty Legacy Group / Mike Wrenn
Doorify MLS / ERA Parrish Realty Legacy Group / Mike Wrenn 1050 Sykes Road Louisburg, NC 27549
Sold on 06/26/2024
$375,000 (USD)
MLS #:
10020159
10020159
Taxes
$1,754
$1,754
Lot Size
4.25 acres
4.25 acres
Type
Single-Family Home
Single-Family Home
Year Built
1934
1934
Style
Craftsman, Farmhouse
Craftsman, Farmhouse
Views
Pond, Pasture
Pond, Pasture
County
Franklin County
Franklin County
Community
Not In a Subdivision
Not In a Subdivision
Listed By
Mike Wrenn, ERA Parrish Realty Legacy Group
Bought with
Morgan Womble, Compass Raleigh
Morgan Womble, Compass Raleigh
Source
Doorify MLS
Last checked Nov 25 2025 at 6:03 AM GMT+0000
Doorify MLS
Last checked Nov 25 2025 at 6:03 AM GMT+0000
Bathroom Details
- Full Bathroom: 1
- Half Bathroom: 1
Interior Features
- Smooth Ceilings
- Electric Range
- Microwave
- Granite Counters
- Dishwasher
- Separate Shower
- Open Floorplan
- Water Closet
- Free-Standing Refrigerator
- Laundry: See Remarks
Subdivision
- Not In A Subdivision
Lot Information
- Pasture
- Open Lot
- See Remarks
Property Features
- Fireplace: Family Room
- Fireplace: Propane
- Foundation: See Remarks
Heating and Cooling
- Forced Air
- Gas Pack
- Gas
- Ceiling Fan(s)
Basement Information
- Unfinished
- Storage Space
- Concrete
- Sump Pump
Pool Information
- None
Flooring
- Tile
- Vinyl
Exterior Features
- Roof: Shingle
- Roof: See Remarks
Utility Information
- Utilities: Electricity Connected, Septic Connected, Water Connected
- Sewer: Septic Tank
School Information
- Elementary School: Franklin - Bunn
- Middle School: Franklin - Bunn
- High School: Franklin - Bunn
Parking
- Total: 4
Stories
- 1
Living Area
- 1,353 sqft
Listing Price History
Date
Event
Price
% Change
$ (+/-)
Apr 24, 2024
Price Changed
$385,000
-3%
-$10,000
Disclaimer: Listings marked with a Doorify MLS icon are provided courtesy of the Doorify MLS, of North Carolina, Internet Data Exchange Database. Brokers make an effort to deliver accurate information, but buyers should independently verify any information on which they will rely in a transaction. The listing broker shall not be responsible for any typographical errors, misinformation, or misprints, and they shall be held totally harmless from any damages arising from reliance upon this data. This data is provided exclusively for consumers’ personal, non-commercial use. Copyright 2024 Doorify MLS of North Carolina. All rights reserved. Data last updated 9/10/24 06:44


